BIM SOLUTIONS
We help AEC professionals transition to the Building Information Modelling system (BIM) that gives the insight and tools to more efficient management for planing, design and construction.
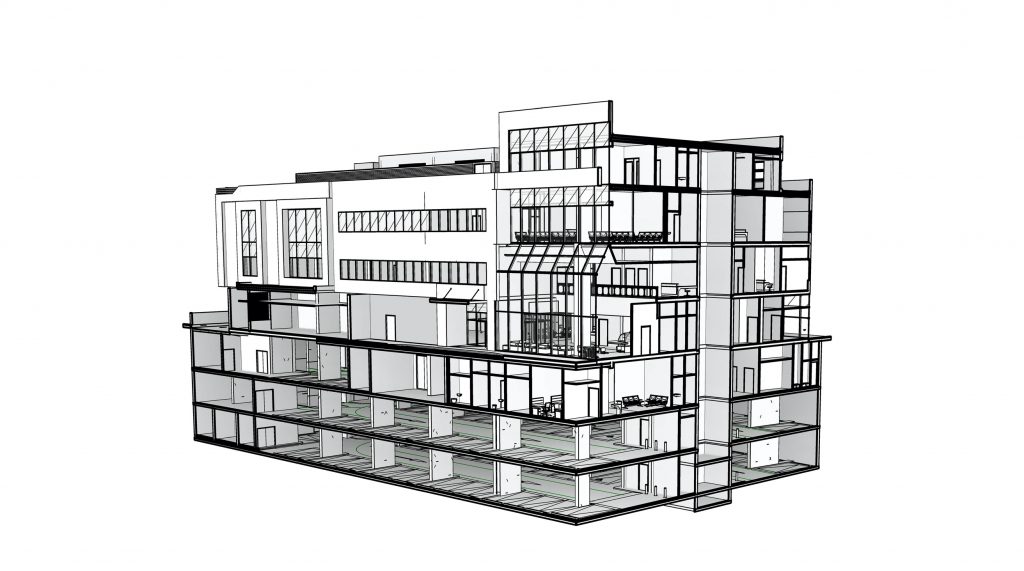
Why BIM?
With BIM you can see the bigger picture, make better decisions in design and construction, improve performance, and collaborate effectively throughout the project lifespan.
BIM is permeating the design and construction industry at an escalating rate from simple to most sophisticated multi-stage projects.
It is no longer a future for the AEC, but it is a necessity to reduce errors and costs.
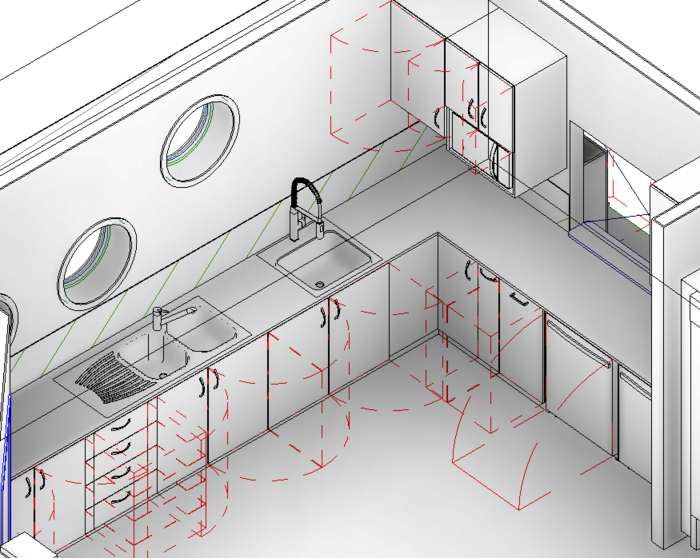
Our Revit families are "Clash Detection" ready
Besides Templates and BIM standards, families are the core of efficiency and accuracy, therefore we gave it our deepest attention and built sophisticated parametric families that can be reused on multiple projects with a built-in visual and automated clash detection
This ensures – to a high extend – a design free of errors.
LOD 350 to 500 families are super accurate and ensure that every building component or element fits in precisely and provides vital data seamlessly and instantly.
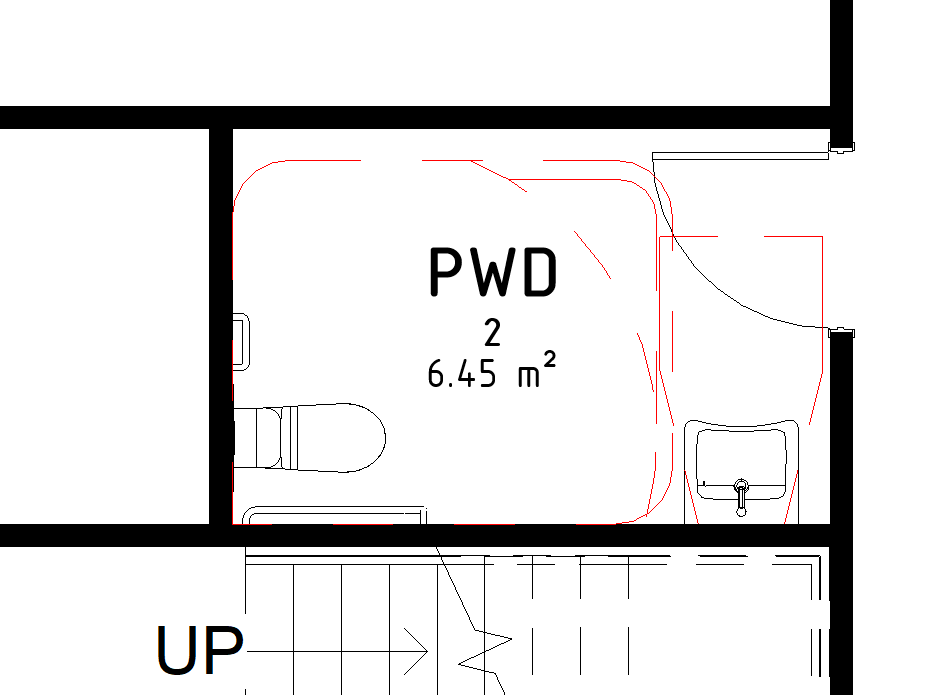
We have built the local guidelines right in the families, to ease the design process and ensure guidelines compliance, accuracy and reduce design complications and human errors.
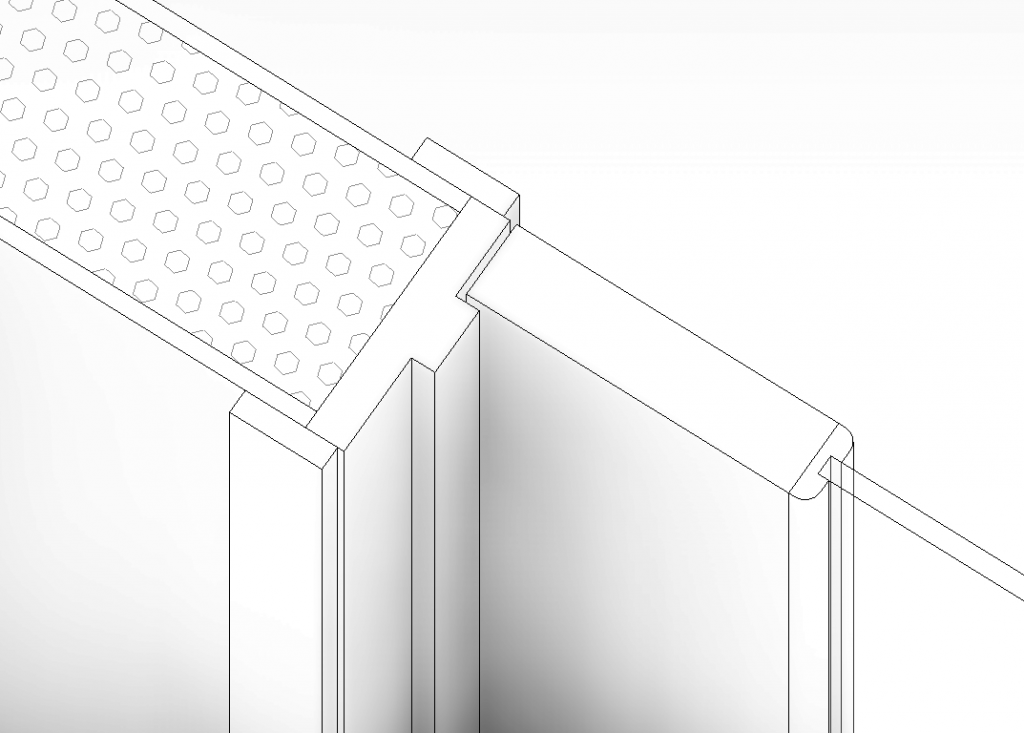
We have looked in-depth at the Australian construction methods and spent long hours walking with builders through the construction process and embedded the maximum details into our models and families to provide instant data to designers and builders.
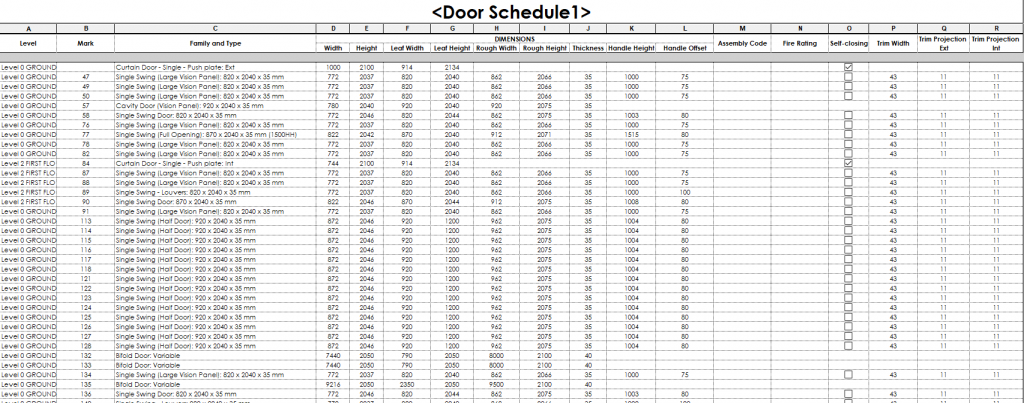
As an example; our door families contain all the physical door components and calculate seamlessly the clear dimensions for designers, the panel dimensions for procurement, and the structural openings for builders, there is no need to do extra math on-site, these methods are made to save time and money during design and construction.
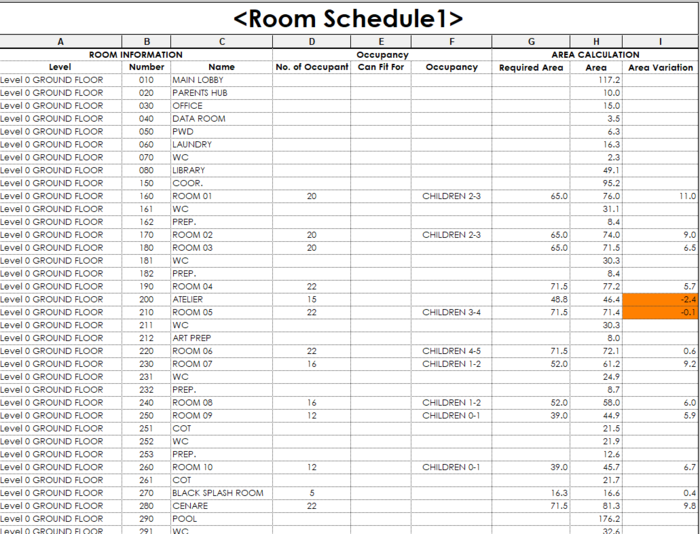
We build Schedules with design validation tools
Which reduces human error and keeps track of design regulations & guidelines, during design, design development & amendments.
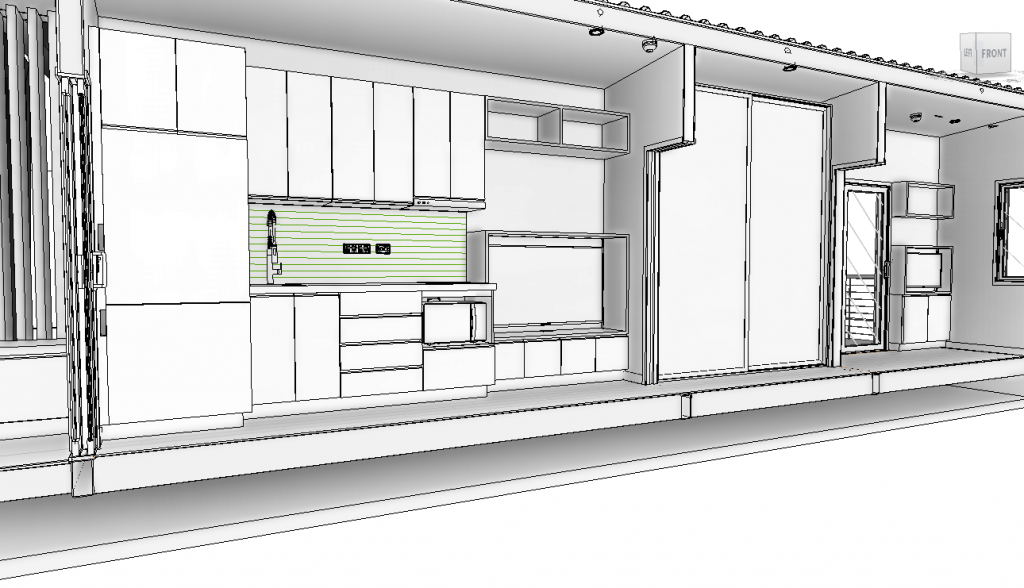
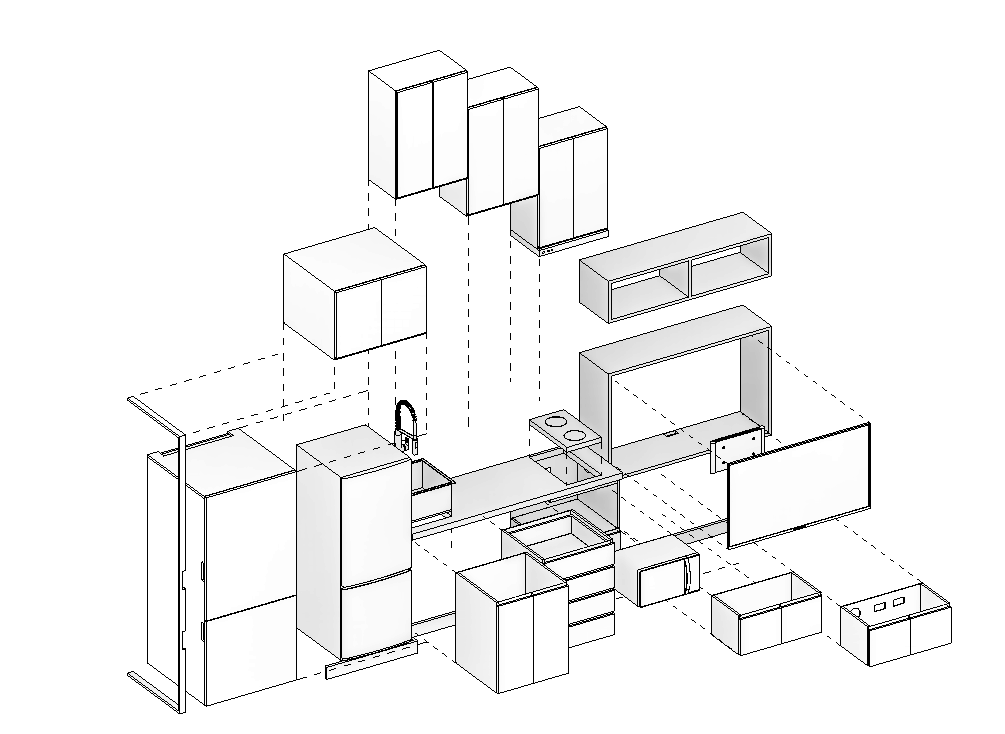
We made cabinetry design easy, joyful and accurate.
Our cabinetry method is made of components that are easy to add, remove and rearrange.
We have measured it with precision to the millimeter, it is exactly how it will be built in real life.
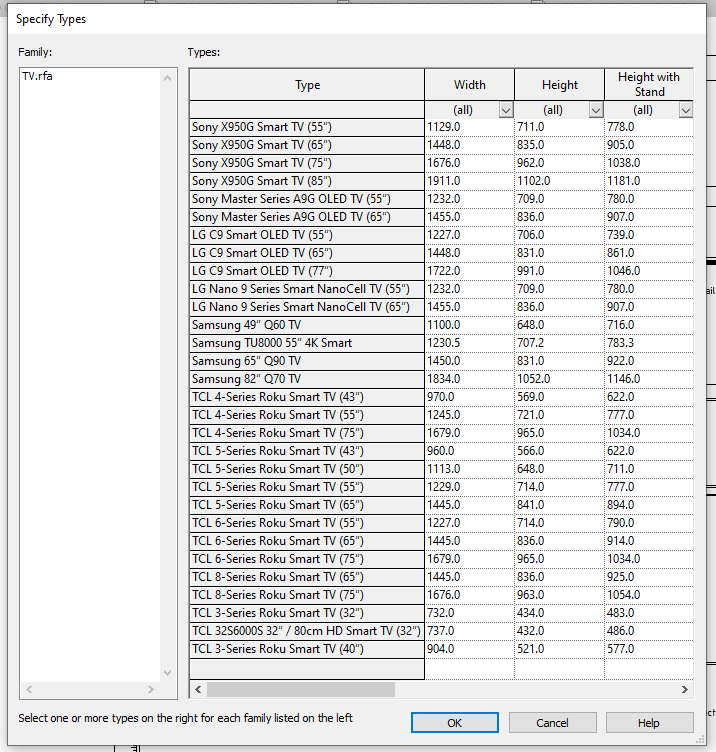
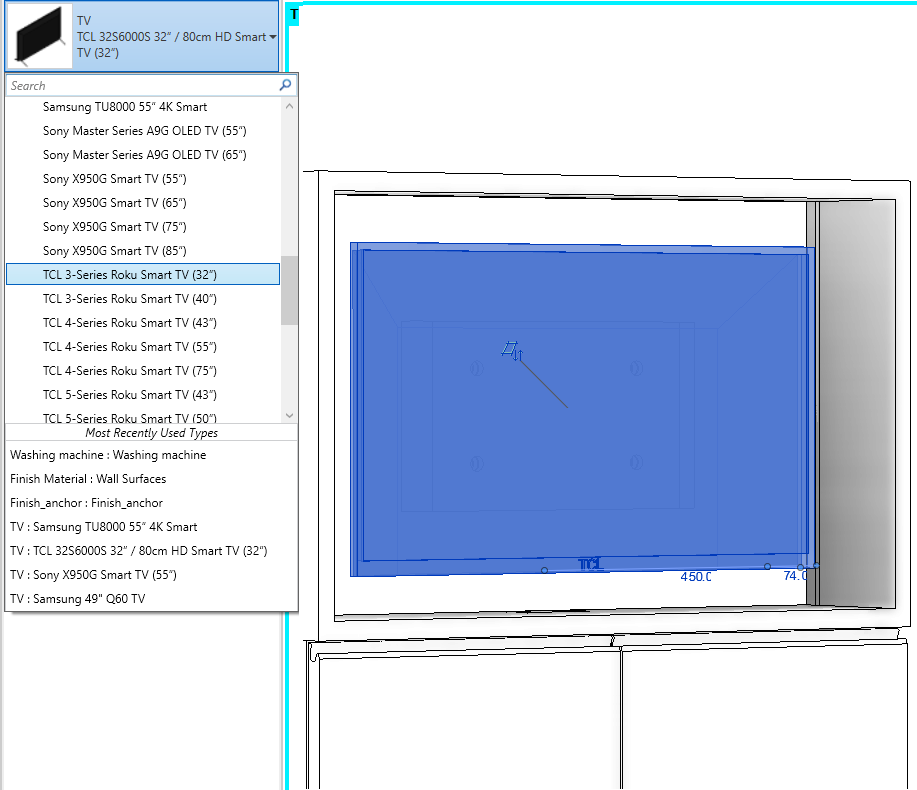
Every component has a story to tell. We always try to find solutions for potential errors…
The TV story was about selecting the desired TV brand and build the cabinetry precisely around it … We built a TV family along with a type catalog with predefined brands, that allow designers to use the predefined brands or to add any undefined brand with its dimensions and place it in any model to check the potential clashes.
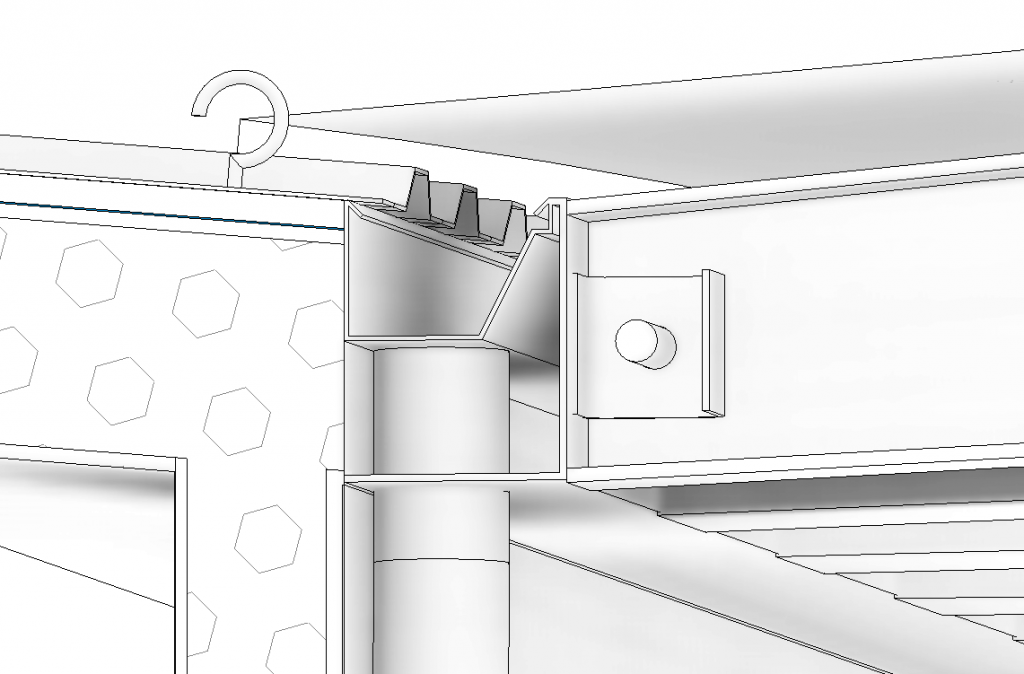
We design and model with details measured to the highest precision.
Our BIM Services
- Developing, implementing and maintaining BIM standards, documentation, BIM Execution Plans and QA/QC checklists.
- Create Revit families, massing, and special geometries to fulfill special project needs.
- Design coordination and clash detection.
- Performing materials take-off.
- Smart schedules for design validation.
- Implementing advanced computational technologies using Dynamo with Python and other BIM software.
- BIM software and libraries upgrade.
- Keep our clients up-to-date on best practices for the use of the BIM system for better productivity.
- Drafting services to support our clients in their peak working load.
